Woodford School at 50
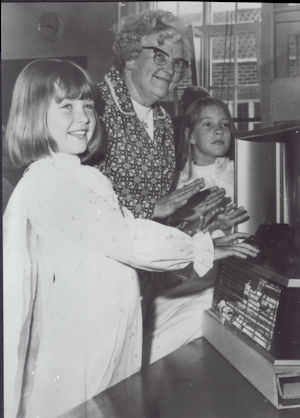 Between 1883 and 1974 Woodford had two schools, and two head
teachers. This all changed on 2 September 1974 when the new
school off Eady’s Row and High Street was opened to pupils. There
was no official opening, no ribbon, no plaque unveiling as is the
custom today. The Infant and Junior Schools closed their doors
for the last time on 12 July 1974. The date also coincided with
the retirement of Mrs Molly Clarke, Infant School teacher who had
been in post for 32 years
Between 1883 and 1974 Woodford had two schools, and two head
teachers. This all changed on 2 September 1974 when the new
school off Eady’s Row and High Street was opened to pupils. There
was no official opening, no ribbon, no plaque unveiling as is the
custom today. The Infant and Junior Schools closed their doors
for the last time on 12 July 1974. The date also coincided with
the retirement of Mrs Molly Clarke, Infant School teacher who had
been in post for 32 years
The opening, on time, nearly didn’t occur on time with removal men moving the contents of the old Infant and junior schools on the August Bank Holiday weekend.
Talk of a new modern school in the village started in the late 1960’s when a part of the village playing field was compulsorily purchased by the County Council. The headteacher of the junior School at that time was Mr Paul Drage who had been headteacher following Mr Reed’s retirement through ill health in 1945.
Mr Drage was taken seriously ill in October 1970, passing away just a month later. The new headteacher appointed as his replacement was Mr Tony Packham who took up post 17 April 1971. One of the youngest headteachers in the country at the time at the age of 28 and he was keen to modernise the schools (at the time of his appointment the schools did not even possess a telephone).
The new school was designed by an architect named Terry Franklyn and was constructed by Marriott (Build Fast) of Rushden. Work commenced in 1973
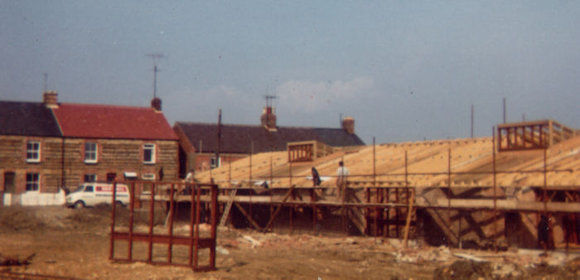
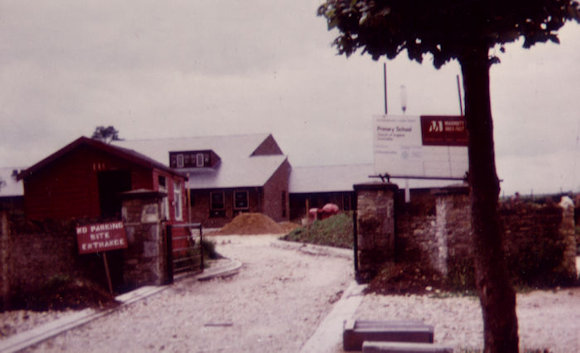
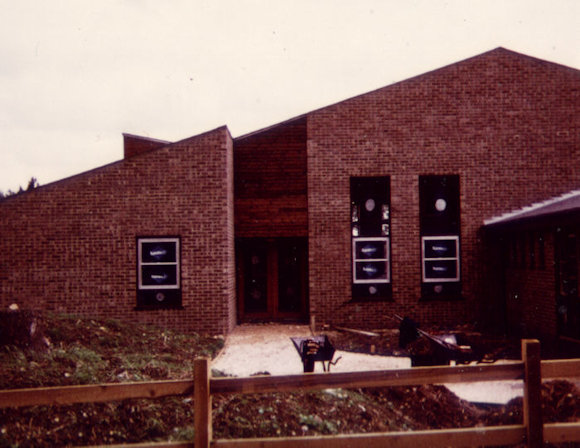
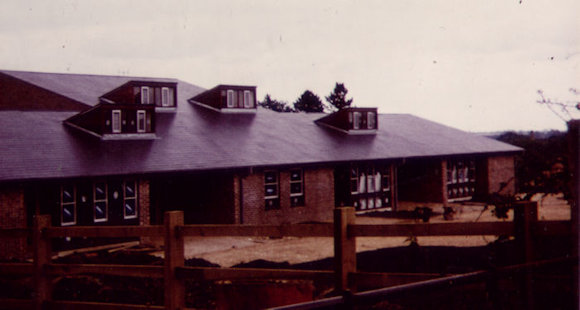
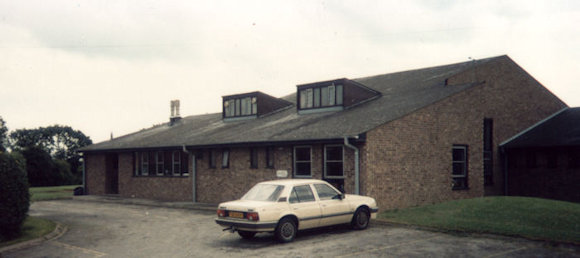
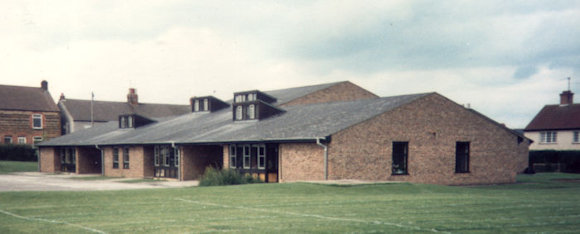
The design comprised a large central hall with four parts adjoining the hall: Kitchen and food store; Staff area, comprising staff room, office, cleaners’ cupboard and stationery cupboard; Infant / lower school classrooms near Eady’s Row, and the final quarter was the juniors. A fifth classroom and tv room / library joined the two classroom sections together. Each classroom had a door directly to the outside. Each classroom was approximately 2/3 of the floor tiled and the remaining third was carpeted. It was also possible to curtain off the carpeted area. Separating the classes from the hall was a “wet area” for storing coats, with sinks for washing items after class activities and also pupils’ toilets. From each of these two “wet areas” was a large open porch area leading to the playground, which was to the delight of many children large enough to accommodate a full-size netball court. The field to the side had long jump and high jump sand pits and was large enough to accommodate a six a side football pitch or 50 metre running track in the summer.(Prior to this sports were primarily only offered to children at the junior school Running took place along Church Street, football on Church Green (or in the warren field avoiding cowpats) and netball in the small playground
The library / television room had a large (by those days standards – probably 28 inches) free standing TV on wheels and one wall was shelved with books.
The staff on that opening day was in what would now be called Reception, Mrs Pam Weston, Mrs Margaret Ackland (Deputy Headteacher) took the next class, Mrs Jennifer Brown, Mrs Margaret Porter, and Mr Tony Packham took the oldest children, with part of the working week covered by Mrs Margaret Ray.
Mrs Muriel Bird was secretary, and Mrs Judy Lee was classroom assistant. The cook was Mrs Joyce Lewellyn, Dinner supervisors were Mrs Melba Gent and Mrs Eileen Cullum, and the Caretaker was Miss Betty Wilson assisted by cleaner, Mrs Joyce Hackney.
On opening day there were 120 pupils on roll spread between the five classes. School dinners was quite a new concept in those days and only about half of the pupils stayed with the remainder going home for lunch.
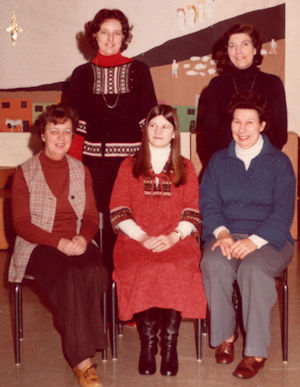
Mr Packham left the school in summer 1982 to be replaced by Mr David Craigie, who was headteacher until December 1992, when Mrs Arlette Harvey took over as headteacher until the summer of 2013.
As time progressed pupil numbers dropped and a classroom was taken out of use as a classroom but was used for other activities. The kitchen became unviable and was closed down, later stripped out and converted into a food technology area and general storage area.
In the late 1990’s with more administration time being allocated to the head and deputy teachers, it was agreed to knock the back wall of the cleaners cupboard out into the kitchen, partition the part of the kitchen off to create a new staff room. The old staffroom was converted into office space for the use of teachers and was also used for small group teaching
At this time the classroom at the centre rear of the school was converted into a dedicated I T space with twelve networked PC’s and a library space. The old library TV room was used for small group teaching.
Windows were eventually double glazed in the 1990s and the boilers upgraded to improve the heating efficiency.
Directives that a dedicated outdoor space for Reception children was needed with part of the area being covered resulted in the KS1 and KS2 children swapping “ends”. This necessitated in the upgrading of the toilets too.
In time further small group teaching areas were required, and a dedicated area for the head and deputy was required.
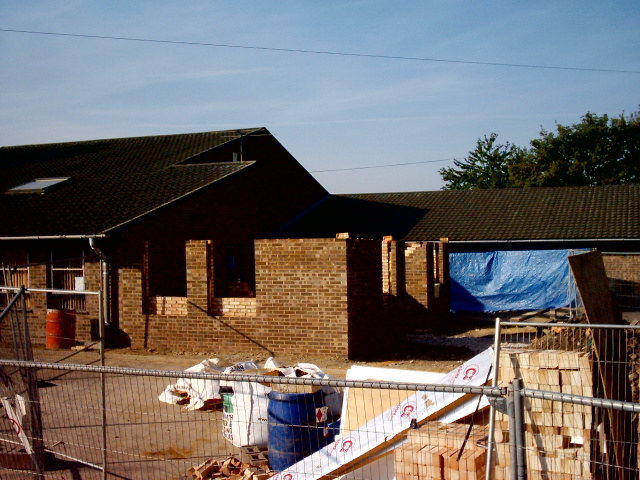 An improved entrance area with
reception desk and waiting area was proposed together with a
general office and headteacher / deputy headteacher’s room. The
original architect, Terry Franklyn, was once again engaged and
the construction work carried out by Borras construction. A
benefactor, Mr Fritz Munkelt a retired local builder donated a
significant sum towards the cost of the overall project in memory
of his late wife.
An improved entrance area with
reception desk and waiting area was proposed together with a
general office and headteacher / deputy headteacher’s room. The
original architect, Terry Franklyn, was once again engaged and
the construction work carried out by Borras construction. A
benefactor, Mr Fritz Munkelt a retired local builder donated a
significant sum towards the cost of the overall project in memory
of his late wife.
The official opening took place on and was conducted by the Bishop of Brixworth.
